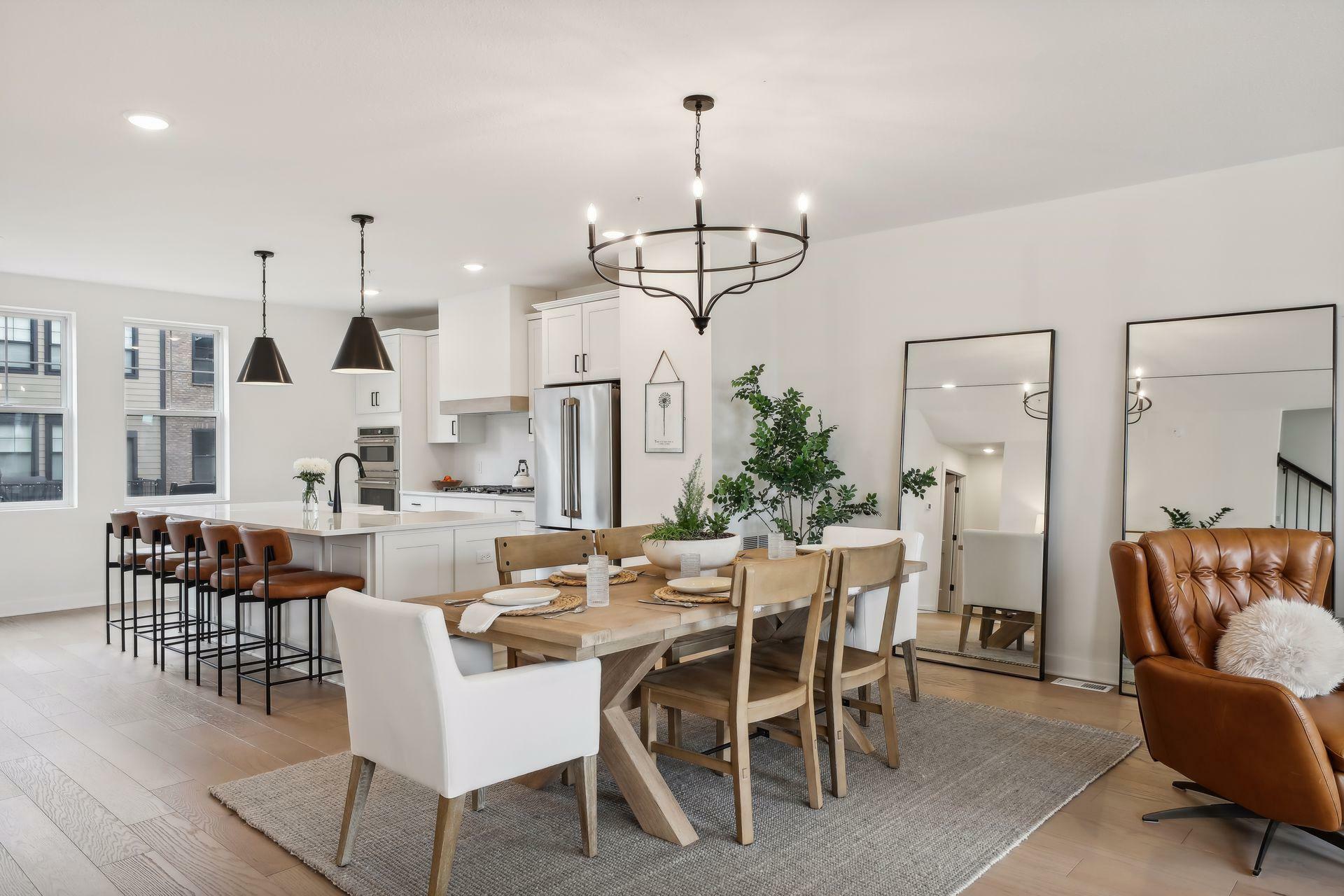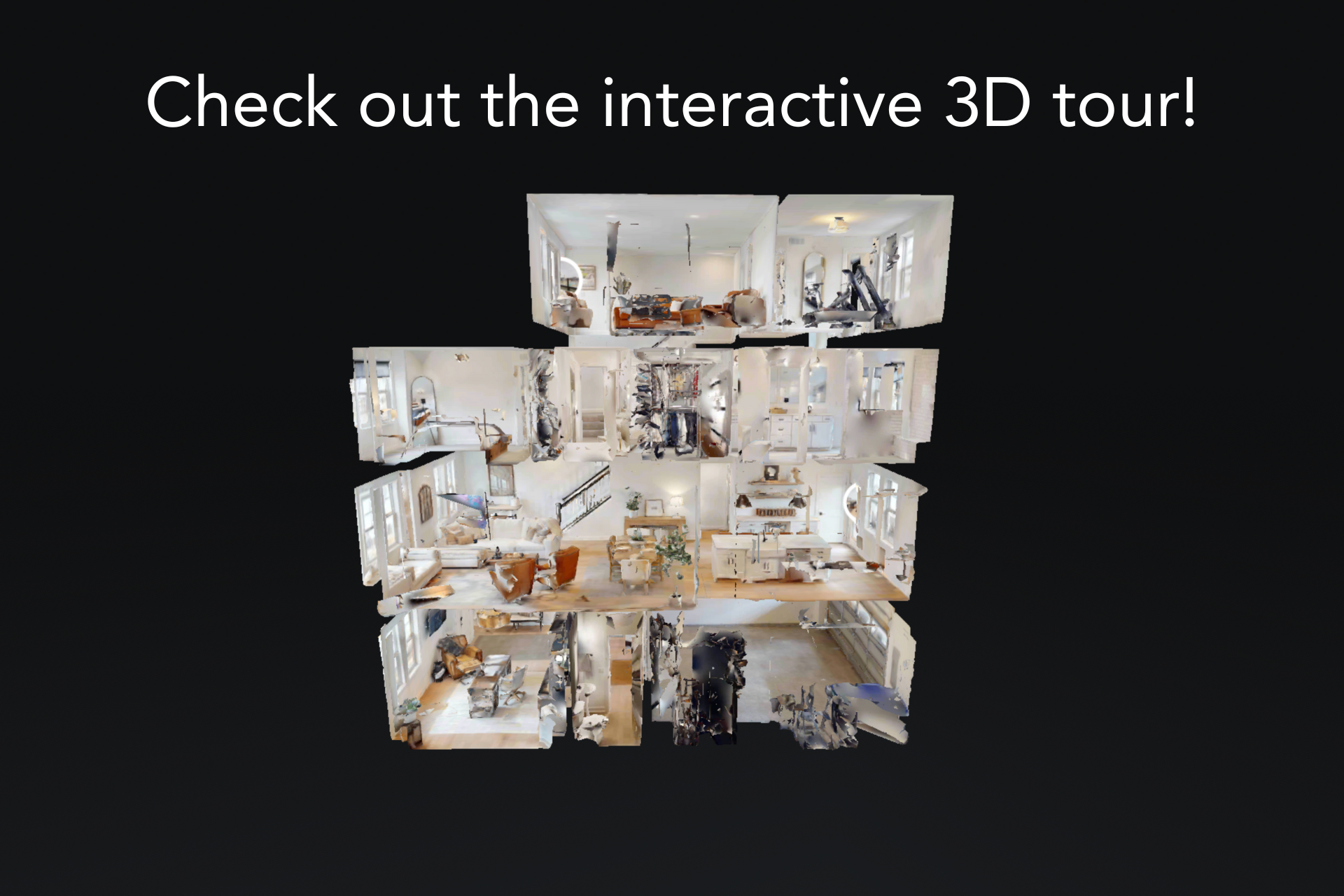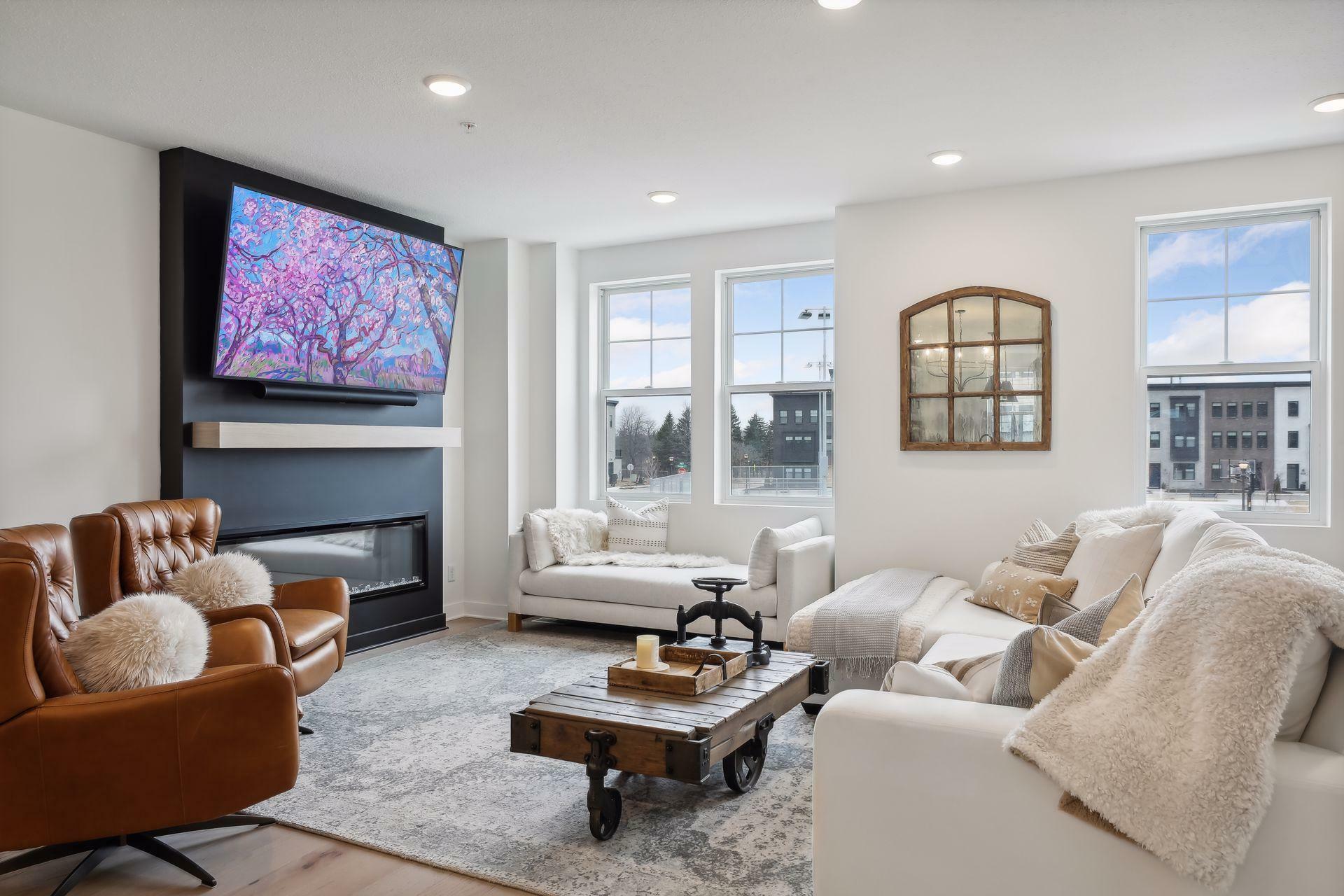


Listing Courtesy of:  NORTHSTAR MLS / Coldwell Banker Realty / Henry Edelstein / David Stickney - Contact: 651-270-1667
NORTHSTAR MLS / Coldwell Banker Realty / Henry Edelstein / David Stickney - Contact: 651-270-1667
 NORTHSTAR MLS / Coldwell Banker Realty / Henry Edelstein / David Stickney - Contact: 651-270-1667
NORTHSTAR MLS / Coldwell Banker Realty / Henry Edelstein / David Stickney - Contact: 651-270-1667 870 Mount Curve Boulevard L Saint Paul, MN 55116
Active (112 Days)
$1,195,000
OPEN HOUSE TIMES
-
OPENSun, Jul 282:00 pm - 4:00 pm
Description
Now is your chance to own the most spectacular unit in Highland Bridge! This home is the only available 4-level property at this prestigious development, plus it boasts the highest level of finishes imaginable! The development is no longer building 4-level rowhomes. The floorplan is gracious & open, with expansive windows providing plenty of natural light. As you enter, note the flexible office, half bath and mudroom. The main living level is open and bright, with a living room with fireplace, a dining room, and a spectacular kitchen with W/O to a deck for outdoor gatherings. The private owner's suite is accented with a spa-like bath & a walk-in closet. The laundry is mere steps away for convenience! Two additional bedrooms share a tiled full bath. The fourth level is your window to the world! Use as a family room, exercise room or bedroom. There is a walk-in closet, a full bath, plus a large deck for catching a few rays of sun. Two-car attached garage, and an easy walk to Highland Village! You won't find a more exquisite rowhome!
MLS #:
6508526
6508526
Taxes
$3,658(2024)
$3,658(2024)
Lot Size
1,525 SQFT
1,525 SQFT
Type
Townhouse
Townhouse
Year Built
2023
2023
Style
More Than 2 Stories
More Than 2 Stories
School District
St. Paul
St. Paul
County
Ramsey County
Ramsey County
Listed By
Henry Edelstein, Coldwell Banker Realty, Contact: 651-270-1667
David Stickney, Coldwell Banker Realty
David Stickney, Coldwell Banker Realty
Source
NORTHSTAR MLS
Last checked Jul 27 2024 at 4:32 AM CDT
NORTHSTAR MLS
Last checked Jul 27 2024 at 4:32 AM CDT
Bathroom Details
- Full Bathrooms: 2
- 3/4 Bathroom: 1
- Half Bathrooms: 2
Interior Features
- Dishwasher
- Cooktop
- Refrigerator
- Washer
- Dryer
- Exhaust Fan
- Wall Oven
- Stainless Steel Appliances
Subdivision
- Cic 839 Highland Bridge Rowhomes 2nd
Lot Information
- Public Transit (W/In 6 Blks)
- Tree Coverage - Light
Property Features
- Fireplace: Electric
- Fireplace: Living Room
- Fireplace: 1
Heating and Cooling
- Forced Air
- Central Air
Basement Information
- Walkout
- Finished
- Daylight/Lookout Windows
Pool Information
- None
Homeowners Association Information
- Dues: $337/Monthly
Exterior Features
- Roof: Age 8 Years or Less
Utility Information
- Sewer: City Sewer/Connected
- Fuel: Natural Gas
Parking
- Attached Garage
- Garage Door Opener
- Tuckunder Garage
Living Area
- 3,047 sqft
Additional Information: Highland Park | 651-270-1667
Location
Disclaimer: The data relating to real estate for sale on this web site comes in part from the Broker Reciprocity SM Program of the Regional Multiple Listing Service of Minnesota, Inc. Real estate listings held by brokerage firms other than Minnesota Metro are marked with the Broker Reciprocity SM logo or the Broker Reciprocity SM thumbnail logo  and detailed information about them includes the name of the listing brokers.Listing broker has attempted to offer accurate data, but buyers are advised to confirm all items.© 2024 Regional Multiple Listing Service of Minnesota, Inc. All rights reserved.
and detailed information about them includes the name of the listing brokers.Listing broker has attempted to offer accurate data, but buyers are advised to confirm all items.© 2024 Regional Multiple Listing Service of Minnesota, Inc. All rights reserved.
 and detailed information about them includes the name of the listing brokers.Listing broker has attempted to offer accurate data, but buyers are advised to confirm all items.© 2024 Regional Multiple Listing Service of Minnesota, Inc. All rights reserved.
and detailed information about them includes the name of the listing brokers.Listing broker has attempted to offer accurate data, but buyers are advised to confirm all items.© 2024 Regional Multiple Listing Service of Minnesota, Inc. All rights reserved.




